Featured Listings
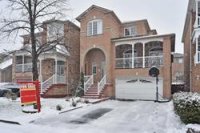
Close To New Vaughan Hospital & Wonderland SOLD
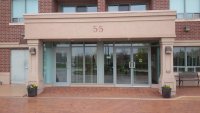
Beautiful Brampton Condo Units for Lease
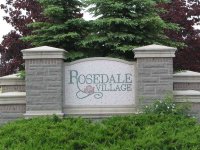
Brampton Main Floor Studio + Den
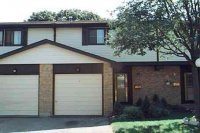
Brampton Condo Townhome - Upgraded - SOLD
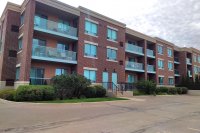
1 + 1 Condo Unit in Rosedale Village
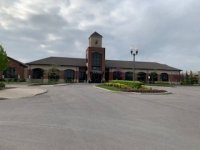
Semi Detached Bungalow near William Osler Hospital
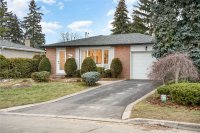
Brookdale Cres in Brampton 3 + 1
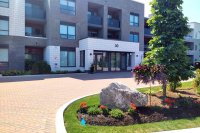
Rosedale 2 Bedroom condo unit in newest building
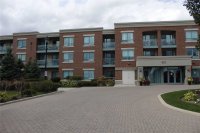
Brampton One Bedrrom Condo Rosedale Village Ground Floor for Sale
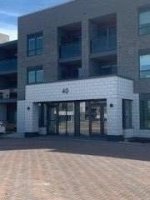
1 Bedroom Ground Floor - Brampton Rosedale Village for lease
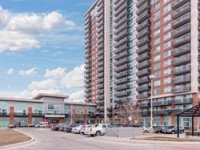
1 + 1 Condo for Lease near Downtown Brampton
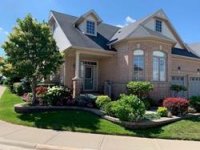
Beautiful Rosedale Bungalow in Brampton near Golf Course
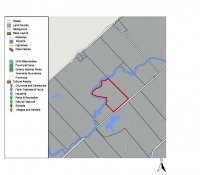
31 Acres-Tay Valley, Lanark
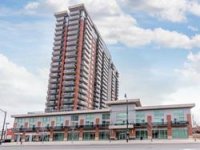
1 + 1 Condo - Leased near Downtown Brampton

2 Bedrrom Condo for Lease near Downtown Brampton
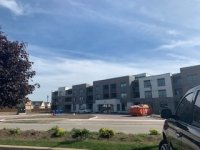
Rosedale Village for sale or for rent condo apartment : 2 bedroom 2 washroom 1140 sq ft
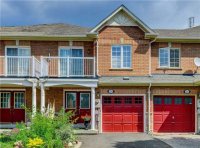
3 Bdrm Freehold Townome Sold
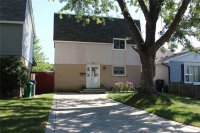
Beautiful Detached Home in Brampton H Section
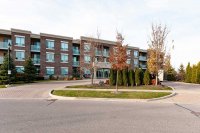
Brampton One Bedroom Condo in Rosedale Village for Sale
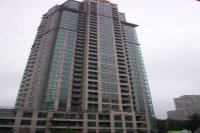
Missisauga Walk To Square One! 2 + 1 RENTED!
|
Richmond Hill Condo for Rent - LEASED
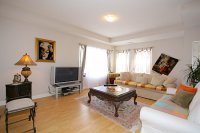
Living Room
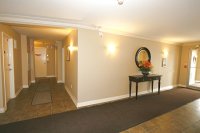
Front Lobby
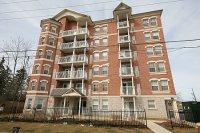
35 Hunt Avenue
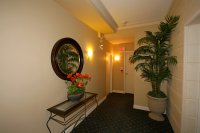
Hallway to unit
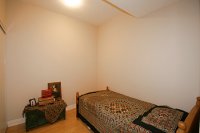
Den or Home Office
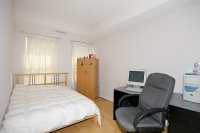
2nd bedroom
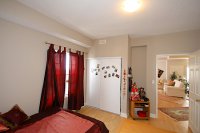
Master Bedroom
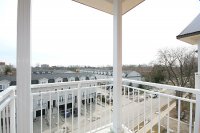
View of Hunt from the Balcony
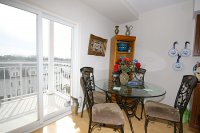
Eat In Kitchen
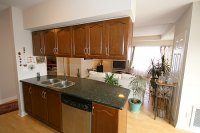
Kitchen with Breakfast Bar
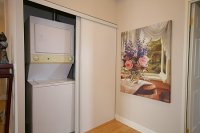
Laundry Room
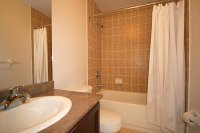
Bath Room A
|
MLS #: N1354598
Price: $1,700
Status: Available
|
Street Address: 35 Hunt Ave
City: Richmond Hill
Province: Ontario
Postal Code: L4C4H1
View Map
|
Square Feet: 1149
Bedrooms: 2 + den
Bathrooms: 2 full
Floors: 1
|
Details
Steps To Yonge-Viva Express, 4-Min To Gotrain, 404/407, Min To Hospital, 2 Parkings, Quiet Low Density Bldg.,Close To Mill Pond, Library, Arena, Shopping, Amenities. Unit Facing East Morning Sun, Open Concept , Bright, Spacious...
Modern Stainless Appliances,Granite Top Kitchen/Bath, Oak Upgraded Cabinets, Ceramic Backsplash In Wrms, ***See Virtual Tour***
Lockbox Available, Courtesy To Tenant, Shoes Off, And Leave Card,Lights Off,Pls. Close Balcony Sliding Door After. Thank You For Showing. Owner Related To Agent. Include Disclosure With Offer.
|
Key Features
24-Hour Security || 9-Foot Ceilings|| Balconey || Breakfast Island || Central Air || Ceramic Tiles || Dishwasher || Fridge || Granite Counter Tops || Hardwood Floors || Locker || Stove/Oven || Underground Parking || Washer/Dryer
|
|
|



 Peckson-Doran BC20-Dec 2019.jpg)